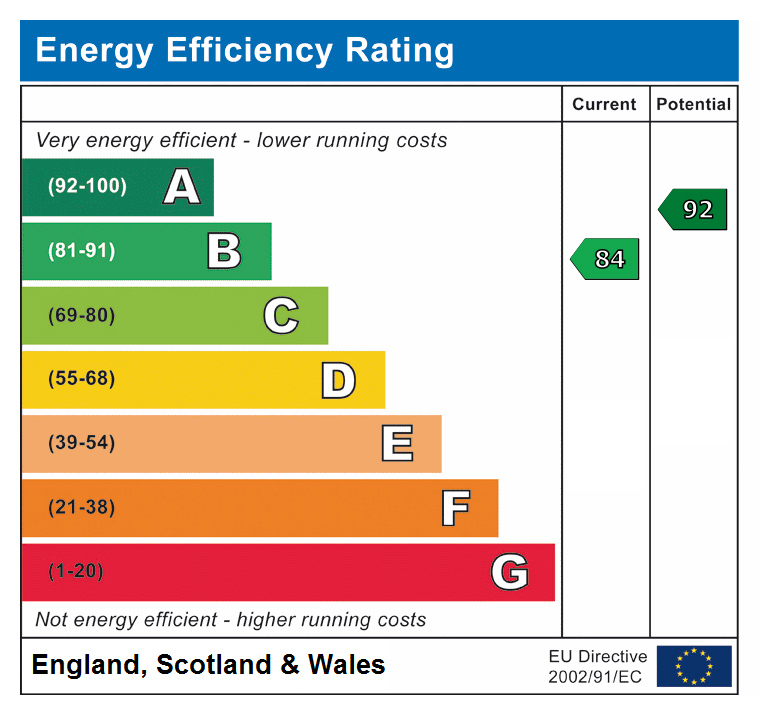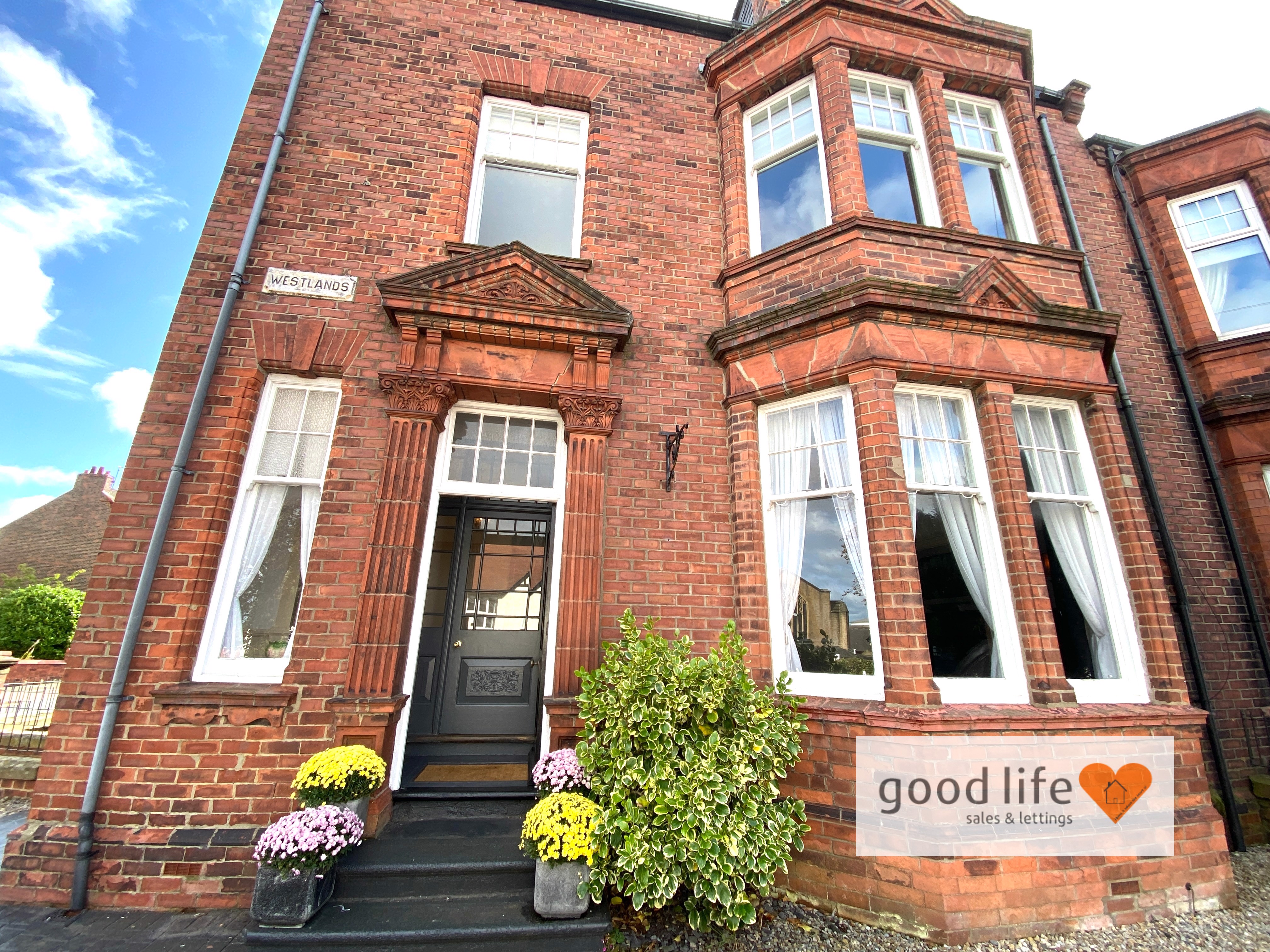Leighfield Drive, Burdon Rise, Sunderland
Asking Price £394,995
4 Bedroom
House
Overview
4 Bedroom House for sale in Leighfield Drive, Burdon Rise, Sunderland
QUALITY VERY SPACIOUS 4 DOUBLE BEDROOM DETACHED HOME - SUNDERLANDS MOST PRESTIGIOUS DEVELOPMENT - AROUND £25,000 OF ADDITIONAL BUILDER UPGRADES - LARGE GARDEN PLOT WITH SUNNY ASPECT - STUNNING REAR WITH FAMILY/DINING/KITCHEN ZONE WITH LARGE ISLAND - SILESTONE (Hard Quartz) WORK TOPS PLUS ISLAND INCLUDING SILESTONE UPSTANDS - BREAKFAST-BAR ISLAND WITH INDUCTION HOB & INFORMAL SEATING FOR UP TO 4 - STUNNING LARGE MASTER BEDROOM WITH EN SUITE LEADING OFF - QUALITY FAMILY BATHROOM WITH DOUBLE SHOWER AND SEPARATE BATH - FITTED WARDROBES - LARGE GARAGE (10ft WIDTH APPROX) WITH INTEGRAL DOOR INTO ENTRANCE HALL … Situated on Sunderland's most prestigious recent development, we are delighted to offer to the market a high quality home with a host of builder upgrades costing the owner around £25,000 in addition to the purchase price and having experienced very light use, offering the new owners the closest thing we have seen to a brand new purchase with the new-build snagging already done! This particular style of home offers spacious rooms over quantity with a large lounge and wonderful rear “lifestyle” zone comprising; family/dining/kitchen area with doors leading out to the generous garden plot with sunny aspect, particularly afternoon and evening. 4 generous double bedrooms lead off a large landing on the first floor and a spacious family bathroom offers a bath and separate double shower. The master bedroom enjoys a generous en suite also with double shower. A host of quality upgrades make this home probably the best of its type on the development and nowhere is it clearer than in the kitchen area where quality floor tiling meets fabulous quartz worktops and island including matching island upstands for that touch of additional luxury. A spacious home of undoubted quality with very light use from new, with a host of upgrades, on a great plot, offering a wonderful opportunity for someone looking to move onto this prestigious development. We have already sold a number of homes on Burdon Rise and unreservedly recommend viewing. Viewing arrangements can be made by contacting our local office. If you have a property to sell and would like valuation advice or guidance, please do not hesitate to ask us for assistance. Our fixed price selling fees start from just £995 on a no sale no fee basis which means that you’ll pay nothing unless we sell your home! Call us and find out why so many people across Sunderland now choose Good Life to sell their home.
Key Features:
- QUALITY VERY SPACIOUS 4 DOUBLE BEDROOM DETACHED HOME
- SUNDERLAND'S MOST PRESTIGIOUS DEVELOPMENT
- AROUND £25,000 OF ADDITIONAL BUILDER UPGRADES
- EPC RATING B
- LARGE GARDEN PLOT WITH SUNNY ASPECT
- STUNNING REAR WITH FAMILY/DINING/KITCHEN ZONE WITH LARGE ISLAND
- SILESTONE (Hard Quartz) WORK TOPS PLUS ISLAND INCLUDING SILESTONE UPSTANDS
- BREAKFAST-BAR ISLAND WITH INDUCTION HOB & INFORMAL SEATING FOR UP TO 4
- STUNNING LARGE MASTER BEDROOM WITH EN SUITE LEADING OFF
- QUALITY FAMILY BATHROOM WITH DOUBLE SHOWER AND SEPARATE BATH
QUALITY VERY SPACIOUS 4 DOUBLE BEDROOM DETACHED HOME - SUNDERLANDS MOST PRESTIGIOUS DEVELOPMENT - AROUND £25,000 OF ADDITIONAL BUILDER UPGRADES - LARGE GARDEN PLOT WITH SUNNY ASPECT - STUNNING REAR WITH FAMILY/DINING/KITCHEN ZONE WITH LARGE ISLAND - SILESTONE (Hard Quartz) WORK TOPS PLUS ISLAND INCLUDING SILESTONE UPSTANDS - BREAKFAST-BAR ISLAND WITH INDUCTION HOB & INFORMAL SEATING FOR UP TO 4 - STUNNING LARGE MASTER BEDROOM WITH EN SUITE LEADING OFF - QUALITY FAMILY BATHROOM WITH DOUBLE SHOWER AND SEPARATE BATH - FITTED WARDROBES - LARGE GARAGE (10ft WIDTH APPROX) WITH INTEGRAL DOOR INTO ENTRANCE HALL …
Situated on Sunderland's most prestigious recent development, we are delighted to offer to the market a high quality home with a host of builder upgrades costing the owner around £25,000 in addition to the purchase price and having experienced very light use, offering the new owners the closest thing we have seen to a brand new purchase with the new-build snagging already done!
This particular style of home offers spacious rooms over quantity with a large lounge and wonderful rear “lifestyle” zone comprising; family/dining/kitchen area with doors leading out to the generous garden plot with sunny aspect, particularly afternoon and evening. 4 generous double bedrooms lead off a large landing on the first floor and a spacious family bathroom offers a bath and separate double shower. The master bedroom enjoys a generous en suite also with double shower.
A host of quality upgrades make this home probably the best of its type on the development and nowhere is it clearer than in the kitchen area where quality floor tiling meets fabulous quartz worktops and island including matching island upstands for that touch of additional luxury.
A spacious home of undoubted quality with very light use from new, with a host of upgrades, on a great plot, offering a wonderful opportunity for someone looking to move onto this prestigious development.
We have already sold a number of homes on Burdon Rise and unreservedly recommend viewing.
Viewing arrangements can be made by contacting our local office. If you have a property to sell and would like valuation advice or guidance, please do not hesitate to ask us for assistance. Our fixed price selling fees start from just £995 on a no sale no fee basis which means that you’ll pay nothing unless we sell your home! Call us and find out why so many people across Sunderland now choose Good Life to sell their home.
INTRODUCTION
QUALITY VERY SPACIOUS 4 DOUBLE BEDROOM DETACHED HOME - SUNDERLANDS MOST PRESTIGIOUS DEVELOPMENT - AROUND £25,000 OF ADDITIONAL BUILDER UPGRADES - LARGE GARDEN PLOT WITH SUNNY ASPECT - STUNNING REAR WITH FAMILY/DINING/KITCHEN ZONE WITH LARGE ISLAND - SILESTONE (Hard Quartz) WORK TOPS PLUS ISLAND INCLUDING SILESTONE UPSTANDS - BREAKFAST-BAR ISLAND WITH INDUCTION HOB & INFORMAL SEATING FOR UP TO 4 - STUNNING LARGE MASTER BEDROOM WITH EN SUITE LEADING OFF - QUALITY FAMILY BATHROOM WITH DOUBLE SHOWER AND SEPARATE BATH - FITTED WARDROBES - LARGE GARAGE (10ft WIDTH APPROX) WITH INTEGRAL DOOR INTO ENTRANCE HALL …
ENTRANCE HALL
Entrance via GRP double-glazed door. Laminate wood-effect flooring, radiator, attractive staircase to first floor, integral door leading to garage, door leading to understairs cupboard, door leading to lounge, door leading to dining kitchen.
GARAGE
19' 6'' x 10' 0'' (5.94m x 3.05m)
Very generous garage large than standard single. Electric lighting, manual up and over garage door, electric socket. The garage is the location for the central heating boiler, integral door leading into the entrance hall.
LOUNGE
14' 0'' x 14' 0'' (4.26m x 4.26m)
A lovely large lounge with laminate wood-effect flooring, double radiator, front facing white uPVC double-glazed window. Recessed lights to ceiling.
DINING KITCHEN
20' 0'' x 18' 5'' (6.09m x 5.61m)
Measurements taken at widest points, the room is L-shaped.
A stunning dining kitchen positioned towards the rear of the property with a host of upgrades including porcelain tile flooring, designer style kitchen in a dark grey finish with “Silestone“ quartz work surfaces and island with matching work surfaces and upstands, creating not only a cooking area with 4 ring induction hob but also a informal dining place for up to 4 seats. The kitchen benefits from integral double AEG oven, double integrated fridge/freezer, integrated dishwasher, inset sink with bowl and a half and matching Monobloc tap. recessed lights to ceiling. Ceiling mounted extractor fan and built-in display shelving. The kitchen layout is superbly designed to accommodate dining table and chairs and also a family room seating area depending on the needs of the new owners. Upgraded designer style flat panel radiator. White uPVC double-glazed window looking out to rear garden and white uPVC double-glazed doors leading out to rear garden and patio, door leading to separate utility.
UTILITY ROOM
6' 0'' x 5' 8'' (1.83m x 1.73m)
Continuation of tiled flooring from the kitchen. Stone-effect laminate work surface, additional storage cupboard matching the kitchen units beneath work top, space and plumbing for a washing machine, stainless steel sink with single bowl, single drainer, consumer unit and thermostat for central heating system. Double-glazed door rear garden. Door leading off to WC.
WC
6' 0'' x 4' 6'' (1.83m x 1.37m)
Continuation of the tiled flooring from the utility, hand basin with chrome tap, toilet with concealed cistern and push button flush. Stylish tile choices to half height with brushed chrome edging strips, radiator, rear facing white uPVC double-glazed window with privacy glass.
FIRST FLOOR LANDING
Radiator, front facing white uPVC double-glazed window. 2 built-in cupboards one providing useful storage and the other providing some storage but also the location of the central heating cylinder and expansion tank. 5 doors leading off, 4 to bedrooms and 1 to bathroom.
BATHROOM
10' 0'' x 7' 9'' (3.05m x 2.36m)
A lovely large family bathroom with upgraded tile choices, brushed aluminium tile trims and chrome towel heater style radiator with separate white bath and double shower cubicle with sliding glass doors and shower fed from the main hot water system comprising; fixed overhead shower and separate hand held shower. Toilet with concealed cistern and push button flush, wall mounted hand basin with chrome tap. Recessed lights to ceiling and extractor fan. This is beautiful modern bathroom.
PRINCIPAL BEDROOM
15' 7'' x 14' 0'' (4.75m x 4.26m)
A very large principal bedroom with carpet flooring, radiator, front facing white uPVC double-glazed window. Professionally installed fitted wardrobes to one wall leaving some space to create an additional media wall if required. Leading off the principal is an impressive en suite.
EN SUITE
10' 0'' x 5' 0'' (3.05m x 1.52m)
Impressive spacious en suite with upgraded tile choices, brushed aluminium tile trims, chrome towel heater style radiator, side facing white uPVC double-glazed window with privacy glass, recessed lights to ceiling. Toilet with concealed cistern and push button flush, wall mounted basin with chrome tap, double shower cubicle with sliding glass doors and shower fed from the main boiler comprising; fixed overhead shower and separate hand held shower. The tiling choices are stylish upgrades to wall and floor.
BEDROOM 2
10' 4'' x 10' 4'' (3.15m x 3.15m)
Good size double bedroom with carpet flooring, radiator, front facing white uPVC double-glazed window. This is a lovely size double bedroom.
BEDROOM 3
11' 9'' x 10' 4'' (3.58m x 3.15m)
Carpet flooring, radiator, rear facing white uPVC double-glazed window. Professionally installed fitted wardrobes to one wall providing a good degree of storage and hanging space. This is also good size double bed.
BEDROOM 4
11' 8'' x 10' 9'' (3.55m x 3.27m)
Carpet flooring, radiator, rear facing white uPVC double-glazed window with pleasant views. This is also a large double bedroom.
EXTERNALLY
The property has block paved driveway suitable for parking at least 1 vehicle and additional on street parking.
The property benefits from a very generous rear garden plot with a lovely aspect and enjoys sunshine particularly from mid afternoon to evening. Paved patio area immediately adjacent to the house, large area of lawn with perimeter fencing. Outside tap.
Important information
This is a Freehold property.
Media

The Westlands, High Barnes, Sunderland
The Westlands, High Barnes, Sunderland
Queen Alexandra Road, Ashbrooke, Sunderland
Queen Alexandra Road, Ashbrooke, Sunderland









