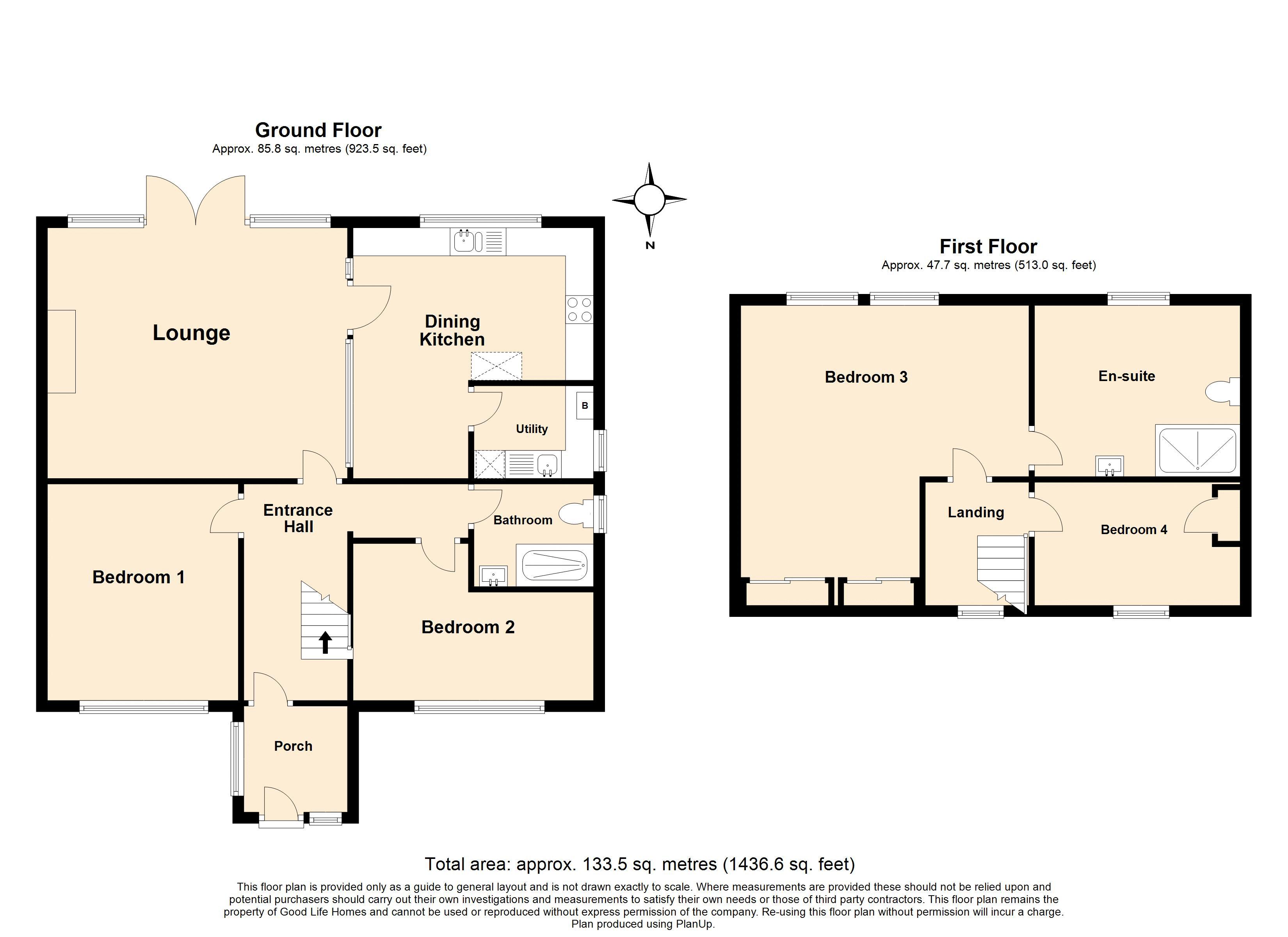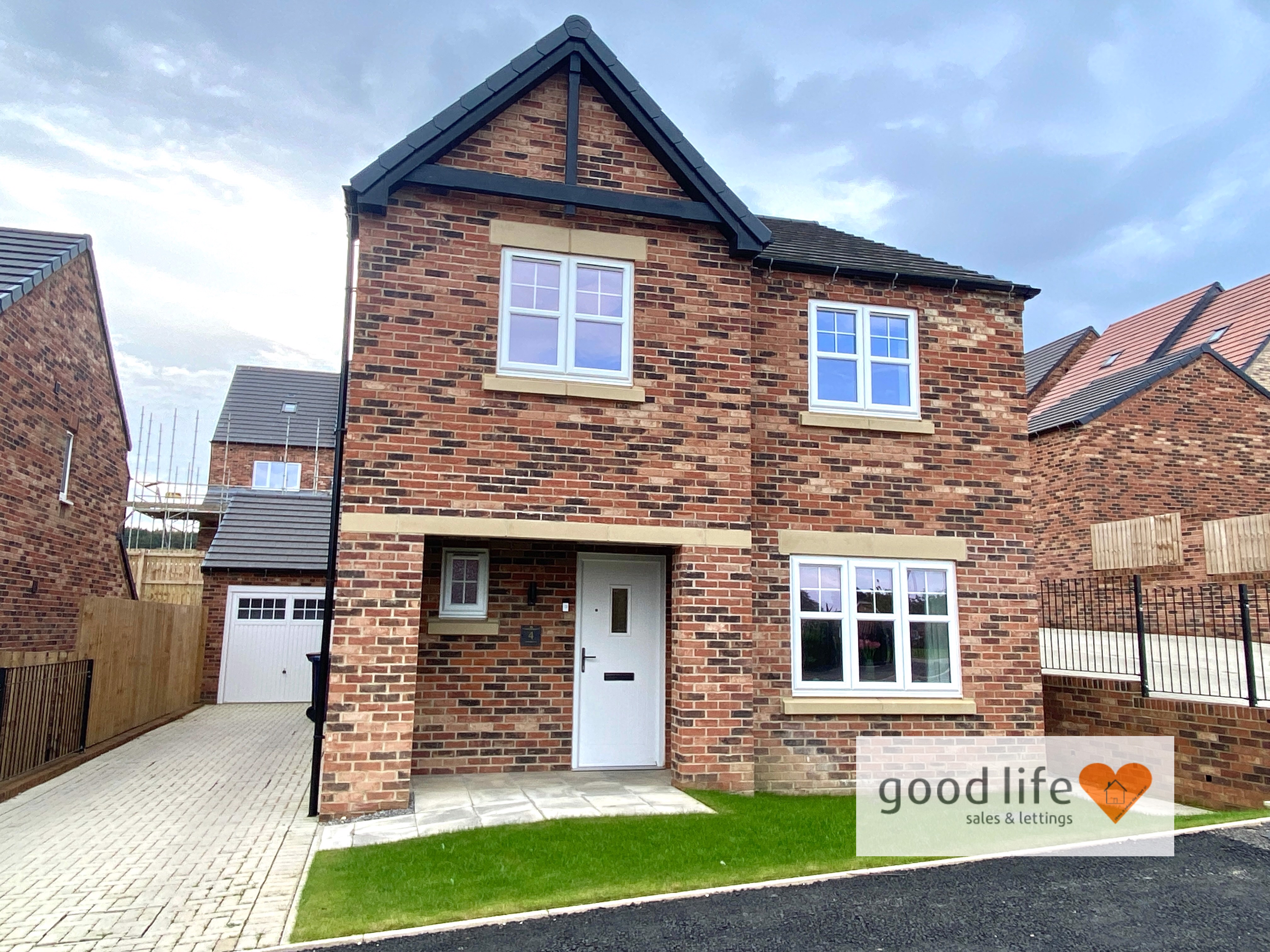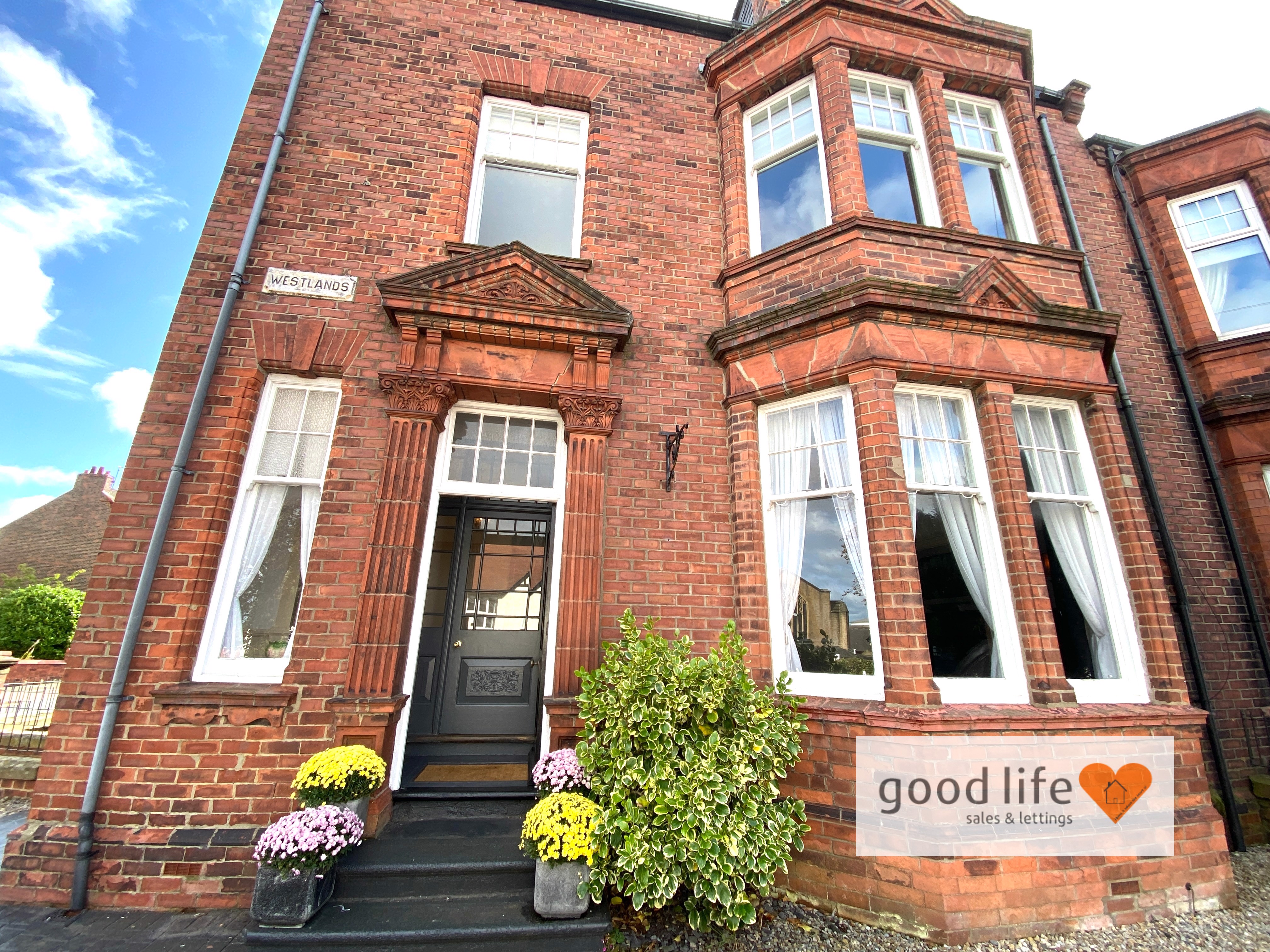Seaton Grove, Seaham
Offers in region of £365,000
4 Bedroom
House
Overview
4 Bedroom House for sale in Seaton Grove, Seaham
STUNNING 4 DOUBLE BEDROOM SEMI-DETACHED BUNGALOW - 2 DOUBLE BEDROOMS AND BATHROOM ON GROUND FLOOR - 2 DOUBLE BEDROOMS AND EN SUITE TO FIRST FLOOR - FABULOUS LOUNGE WITH VIEWS AND DOORS LEADING OUT TO SOUGH FACING GARDEN - STUNNING VIEWS - DESIGNER STYLE KITCHEN WITH CRITTAL-STYLE PETITION OPENING INTO LOUNGE - SEPARATE UTILITY - GARAGE AND MULTI-VEHICLE DRIVEWAY - EXTENSIVE SOLAR PV PANELS OWNED OUTRIGHT - QUALITY FINISHINGS THROUGHOUT… Good Life Homes are delighted to bring to the market what must be one of the finest properties of its type located within sought after Seaton Village and benefitting from an envious aspect to the rear with south facing open countryside views. Renovated to an extremely high standard throughout, this versatile home offers complete one-level living but also has 2 further double bedrooms and a stunning en suite to the first floor perfect for those requiring additional space or suitable for providing guest/visitor accommodation. Externally, there is multi-vehicle driveway parking and a detached garage and to the rear you have a fabulous low-maintenance garden with patio, artificial lawns, southern sunny aspect and amazing views. Internally, there are 2 double bedrooms to the ground floor, a stylish bathroom, a stunning designer style kitchen/dining room with utility leading off, and a wonderfully spacious rear lounge with virtually a wall of windows and doors bringing the outside in and offering wonderful views over the garden and beyond. The first floor offers 2 further double bedrooms and a stunning en suite. By any standard, this is a quality spacious home offering versatility and would be perfect for someone looking for the option of one level living without having to compromise too much on a reduction in space which is so often a challenge if you’re moving from a larger home. Located within sought after Seaton Village and within easy access of the A19 and beautiful Seaham beaches and walks, the property is perfectly located. Viewing arrangements can be made by contacting our local office. If you have a property to sell and would like valuation advice or guidance, please do not hesitate to ask us for assistance. Our fixed price selling fees start from just £995 on a no sale no fee basis which means that you’ll pay nothing unless we sell your home! Call us and find out why so many people across Sunderland now choose Good Life to sell their home.
Key Features:
- STUNNING VIEWS
- DESIGNER STYLE KITCHEN WITH CRITTAL-STYLE PETITION OPENING INTO LOUNGE
- SEPARATE UTILITY
- EPC RATING E
- GARAGE AND MULTI-VEHICLE DRIVEWAY
- EXTENSIVE SOLAR PV PANELS OWNED OUTRIGHT
- QUALITY FINISHINGS THROUGHOUT
STUNNING 4 DOUBLE BEDROOM SEMI-DETACHED BUNGALOW - 2 DOUBLE BEDROOMS AND BATHROOM ON GROUND FLOOR - 2 DOUBLE BEDROOMS AND EN SUITE TO FIRST FLOOR - FABULOUS LOUNGE WITH VIEWS AND DOORS LEADING OUT TO SOUGH FACING GARDEN - STUNNING VIEWS - DESIGNER STYLE KITCHEN WITH CRITTAL-STYLE PETITION OPENING INTO LOUNGE - SEPARATE UTILITY
- GARAGE AND MULTI-VEHICLE DRIVEWAY - EXTENSIVE SOLAR PV PANELS OWNED OUTRIGHT - QUALITY FINISHINGS THROUGHOUT…
Good Life Homes are delighted to bring to the market what must be one of the finest properties of its type located within sought after Seaton Village and benefitting from an envious aspect to the rear with south facing open countryside views. Renovated to an extremely high standard throughout, this versatile home offers complete one-level living but also has 2 further double bedrooms and a stunning en suite to the first floor perfect for those requiring additional space or suitable for providing guest/visitor accommodation. Externally, there is multi-vehicle driveway parking and a detached garage and to the rear you have a fabulous low-maintenance garden with patio, artificial lawns, southern sunny aspect and amazing views. Internally, there are 2 double bedrooms to the ground floor, a stylish bathroom, a stunning designer style kitchen/dining room with utility leading off, and a wonderfully spacious rear lounge with virtually a wall of windows and doors bringing the outside in and offering wonderful views over the garden and beyond. The first floor offers 2 further double bedrooms and a stunning en suite.
By any standard, this is a quality spacious home offering versatility and would be perfect for someone looking for the option of one level living without having to compromise too much on a reduction in space which is so often a challenge if you’re moving from a larger home.
Located within sought after Seaton Village and within easy access of the A19 and beautiful Seaham beaches and walks, the property is perfectly located. Viewing arrangements can be made by contacting our local office. If you have a property to sell and would like valuation advice or guidance, please do not hesitate to ask us for assistance. Our fixed price selling fees start from just £995 on a no sale no fee basis which means that you’ll pay nothing unless we sell your home! Call us and find out why so many people across Sunderland now choose Good Life to sell their home.
INTRODUCTION
STUNNING 4 DOUBLE BEDROOM SEMI-DETACHED BUNGALOW - 2 DOUBLE BEDROOMS AND BATHROOM ON GROUND FLOOR - 2 DOUBLE BEDROOMS AND EN SUITE TO FIRST FLOOR - FABULOUS LOUNGE WITH VIEWS AND DOORS LEADING OUT TO SOUGH FACING GARDEN - STUNNING VIEWS - DESIGNER STYLE KITCHEN WITH CRITTAL-STYLE PETITION OPENING INTO LOUNGE - SEPARATE UTILITY - GARAGE AND MULTI-VEHICLE DRIVEWAY - EXTENSIVE SOLAR PV PANELS OWNED OUTRIGHT - QUALITY FINISHINGS THROUGHOUT…
ENTRANCE PORCH
Entrance via GRP double-glazed door. Carpet flooring, built-in cupboards providing useful storage, white uPVC double-glazed window front and side facing allowing lots of light into the space. Partially-glazed door leading to entrance hall.
ENTRANCE HALL
Carpet flooring, double radiator, staircase in oak finish leading to first floor. Alarm key pad. Doors leading off to bedroom 1, bedroom 2, lounge and ground floor bathroom. Built-in cupboard utisling space under the stairs.
BEDROOM 1
12' 10'' x 11' 2'' (3.91m x 3.40m)
Located on the ground floor to the front, large double bedroom. Carpet flooring, double radiator, front facing white uPVC double-glazed window. Fitted wardrobes with sliding doors providing a good degree of storage and hanging space.
BEDROOM 2
10' 10'' x 8' 1'' (3.30m x 2.46m)
Also located on the ground floor with front facing uPVC double-glazed window, double radiator, carpet flooring. This is also a double bedroom but smaller than bedroom 1.
GROUND FLOOR BATHROOM
7' 0'' x 6' 1'' (2.13m x 1.85m)
Beautifully renovated with stylish neutral tile choices to floor and walls, white large towel heater style radiator. Side facing white uPVC double-glazed window with privacy glass. sink built into vanity unit with chrome tap, toilet with low level cistern, double walk-in shower with low level shower tray and glass screen with shower fed form the main hot water system comprising; fixed overhead shower and separate hand held shower. UPVC cladding and recessed lights to the ceiling.
LOUNGE
15' 7'' x 14' 8'' (4.75m x 4.47m)
An absolutely stunning rear lounge with carpet flooring, log burning style electric stove, double radiator and virtually floor to ceiling white uPVC double-glazed windows with large double doors positioned to the centre looking out over south facing rear garden, patio and countryside beyond. Feature brick wall adds stylish character and Crittal style metal and glazed partition adds another striking feature and natural divisions between the lounge and dining kitchen with access door.
KITCHEN
15' 8'' x 13' 8'' (4.77m x 4.16m)
Amazing space with very stylish stone-effect ceramic floor tiles, double radiator, rear facing white uPVC double-glazed window with stunning views. Luxury fitted kitchen with a range of units in a white high gloss finish with quartz work surfaces and matching window sil and upstands. Integrated electric oven, integrated microwave, ceramic induction hob, designer style extractor chimney and matching splash back in glass finish. Space for tall fridge/freezer, ample space for dining table and chairs with lovely views over the lounge and patio areas. It is fair to say, in general, the rear end of this property is absolutely stunning and by virtue of its southern aspect enjoys sunshine all day, weather permitting.
UTILITY ROOM
6' 5'' x 5' 5'' (1.95m x 1.65m)
Continuation of the stone-effect ceramic floor tiles from kitchen. Space and plumbing for a washing machine, separate stainless steel sink with single bowl, single drainer and matching Monobloc tap. Side facing white uPVC double-glazed window with privacy glass. Built-in cupboard concealing modern Combi boiler and providing useful additional cupboard space. Recessed lights to ceiling, extractor fan. Control panel for the solar panels. Please note, that the solar panels generate electricity and feeds back into the tariff therefore creating net benefit on the electric. More information can be provided by the owners on request.
FIRST FLOOR LANDING
Double-glazed roof window, recessed lights, smoke alarm, 2 doors to bedrooms.
BEDROOM 3
16' 0'' x 15' 7'' (4.87m x 4.75m)
A stunning conversion with 2 double-glazed roof windows providing incredible countryside side views. Built-in wardrobes with sliding doors, hanging and drawer space. Double radiator, carpet flooring. This is a very large double bedroom.
EN-SUITE
11' 10'' x 10' 0'' (3.60m x 3.05m)
Possibly the largest en-suite bathroom we have ever seen with stylish floor and wall tile choices, lovely sink built into drawer unit with chrome tap, toilet with low level cistern, double shower unit with low profile tray, fixed glass shower screen and shower fed form the main hot water system comprising; fixed overhead shower and separate hand held shower. White towel heater style radiator, double-glazed roof window with fabulous views. Matching bathroom cabinet providing additional storage. A stunning en-suite.
BEDROOM 4
11' 0'' x 9' 0'' (3.35m x 2.74m)
Carpet flooring, double radiator, double-glazed roof window. Fitted wardrobes and shelving unit to 1 wall providing a good of degree storage and hanging space; recessed lights to ceiling.
GARAGE
17' 0'' x 9' 0'' (5.18m x 2.74m)
Semi-detached, adjoined to the neighbouring garage with manual up and over quality garage door. White uPVC double-glazed window facing out onto rear garden. Electric lighting and sockets.
EXTERNALLY
Large driveway with pressed concrete drive suitable for parking 4 or 5 vehicles leading to detached garage to the rear.
Well maintained garden with artificial turf.
Important information
This is a Freehold property.
Media
Meadowsweet Lane, The Meadows, Chapel Garth, Sunderland
Meadowsweet Lane, The Meadows, Chapel Garth, Sunderland
The Westlands, High Barnes, Sunderland
The Westlands, High Barnes, Sunderland










