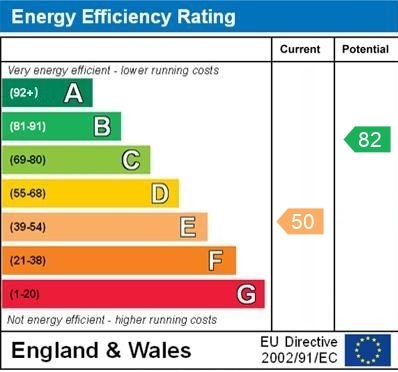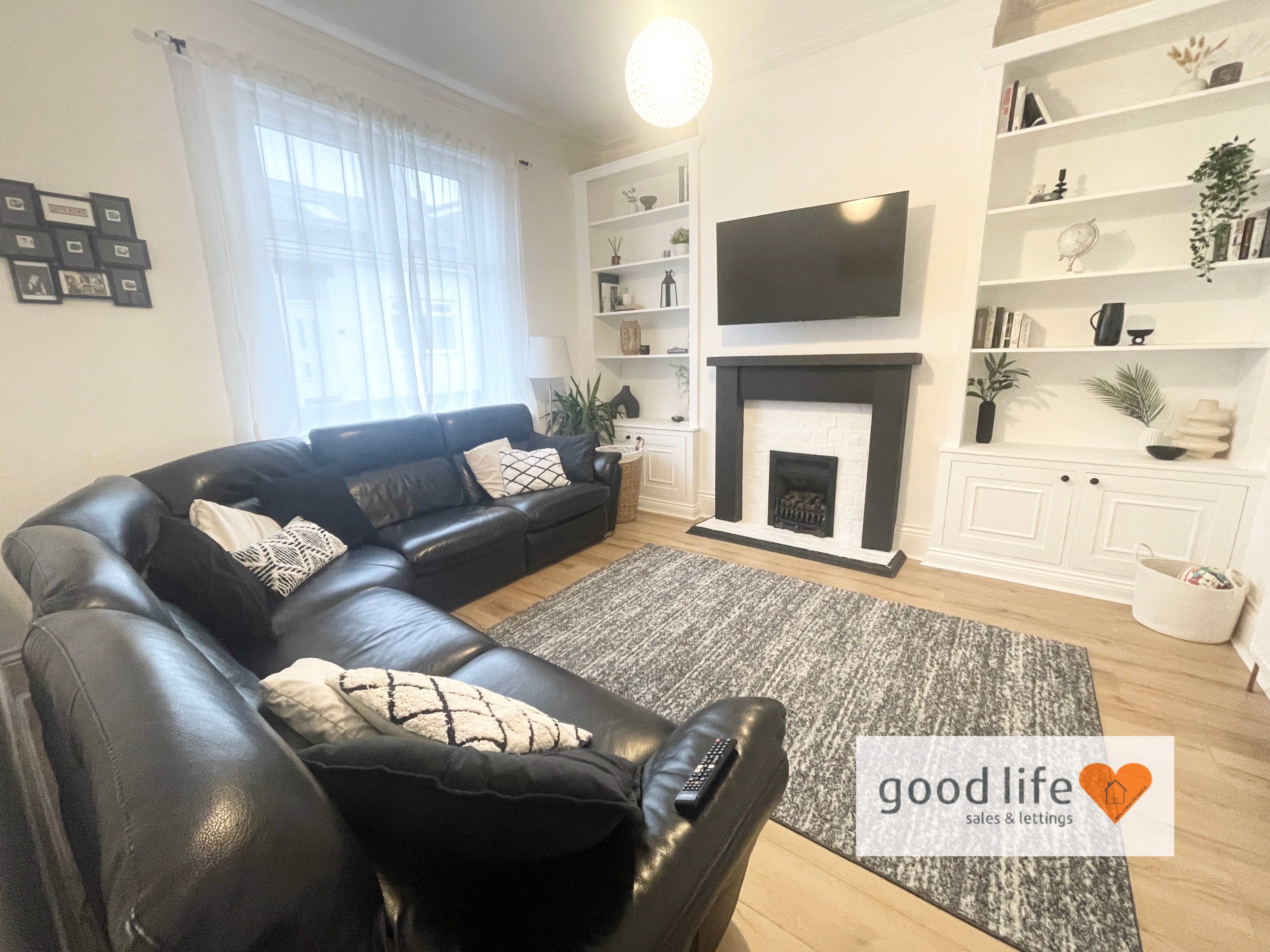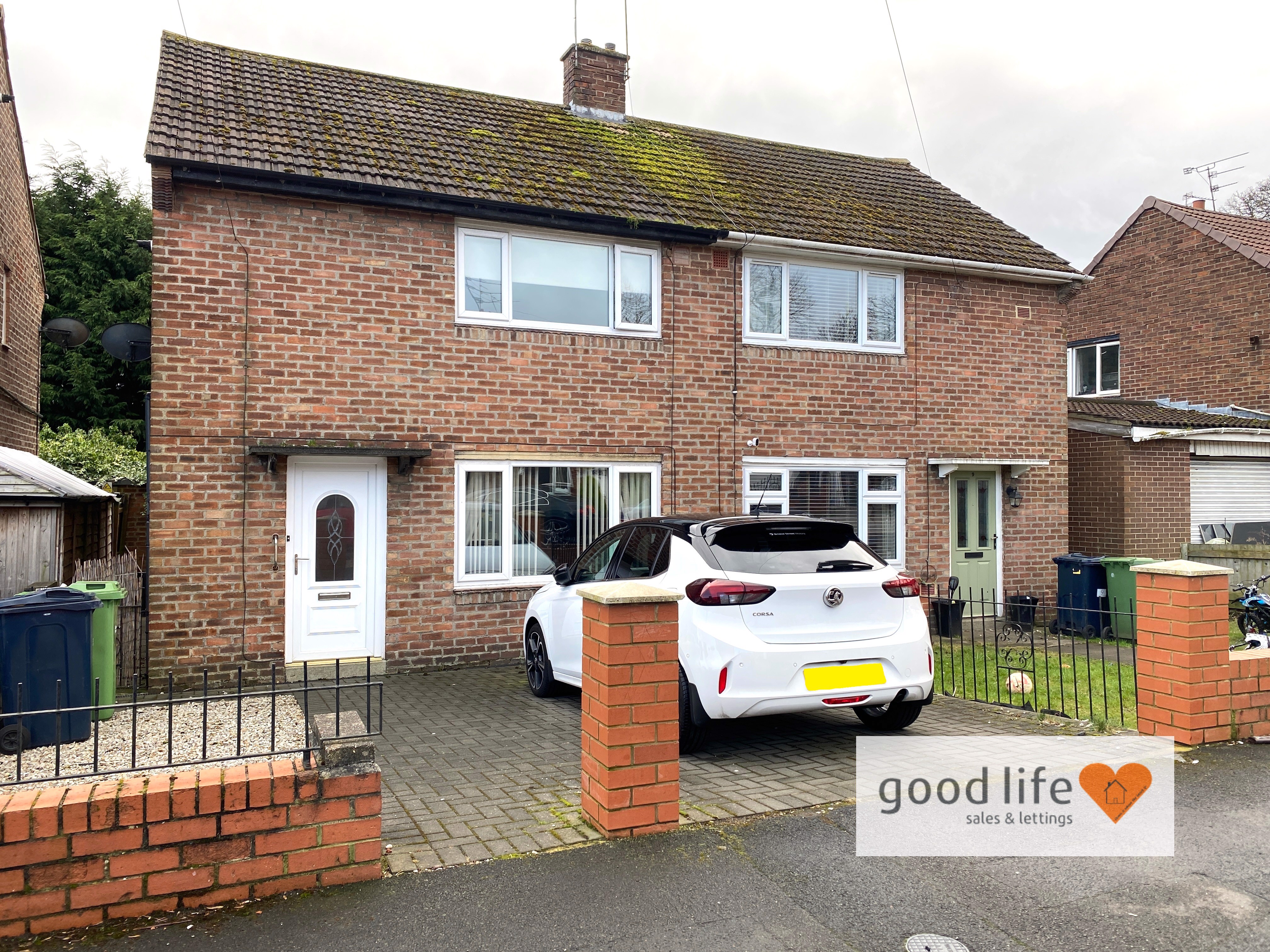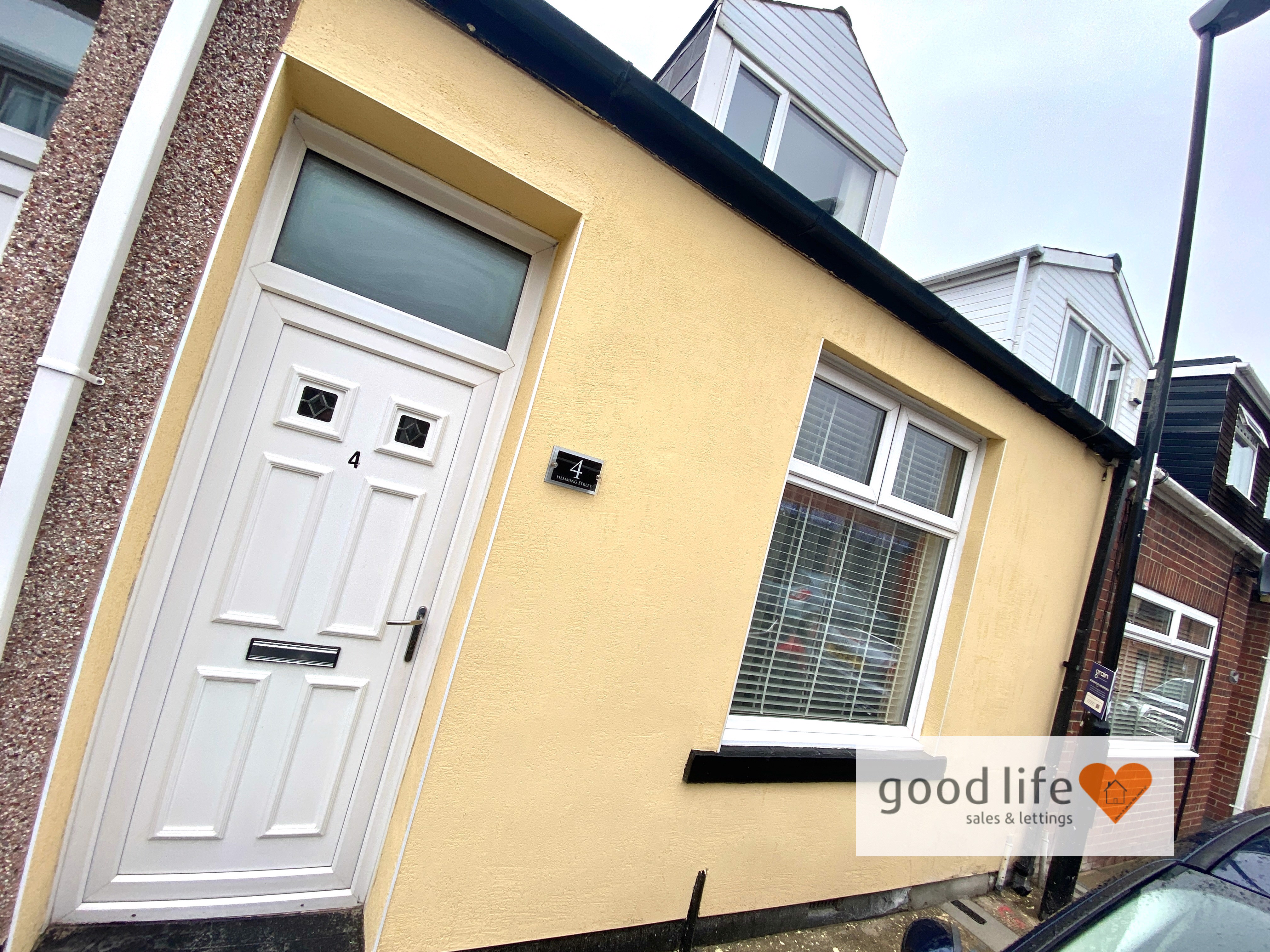Helmsdale Road, Hylton Lane Estate, Sunderland
Offers in region of £105,000
2 Bedroom
House
Overview
2 Bedroom House for sale in Helmsdale Road, Hylton Lane Estate, Sunderland
QUALITY 2 DOUBLE + NURSERY HOME - STYLISHLY UPDATED AND MODERNISED - TASTEFUL DECOR THROUGHOUT - GREAT LOCATION CONVENIENT FOR ACCESS AROUND THE CITY - GARDEN TO REAR - READY TO MOVE INTO … Good Life Homes are delighted to bring to the market a quality home beautifully presented offering terrific accommodation for a family or first time buyer. Conveniently located just off Holborn Road, the current owners have completely modernised this stylish home, comprising; entrance hall and staircase, lounge, kitchen, 2 double bedrooms plus further 3rd small bedroom or nursery leading the main bedroom (with own window and radiator) with potential to create walk-in dressing room, stylish bathroom. Potential driveway to the front plus ample on street parking plus pleasant rear garden. A lovely, well presented family home offering a great opportunity, viewing arrangements can be made by contacting our local office. If you have a property to sell and would like valuation advice or guidance, please do not hesitate to ask us for assistance. Our fixed price selling fees start from just £995 on a no sale no fee basis which means you won’t pay us anything unless we sell your home! Call us and find out why so many people across Sunderland now choose Good Life to sell their home.
Key Features:
- QUALITY 2 DOUBLE + NURSERY HOME
- STYLISHLY UPDATED AND MODERNISED
- TASTEFUL DECOR THROUGHOUT
- EPC RATING E
- GREAT LOCATION CONVENIENT FOR ACCESS AROUND THE CITY
- GARDEN TO REAR
- READY TO MOVE INTO
QUALITY 2 DOUBLE + NURSERY HOME - STYLISHLY UPDATED AND MODERNISED - TASTEFUL DECOR THROUGHOUT - GREAT LOCATION CONVENIENT FOR ACCESS AROUND THE CITY - GARDEN TO REAR - READY TO MOVE INTO …
Good Life Homes are delighted to bring to the market a quality home beautifully presented offering terrific accommodation for a family or first time buyer. Conveniently located just off Holborn Road, the current owners have completely modernised this stylish home, comprising; entrance hall and staircase, lounge, kitchen, 2 double bedrooms plus further 3rd small bedroom or nursery leading the main bedroom (with own window and radiator) with potential to create walk-in dressing room, stylish bathroom. Potential driveway to the front plus ample on street parking plus pleasant rear garden.
A lovely, well presented family home offering a great opportunity, viewing arrangements can be made by contacting our local office. If you have a property to sell and would like valuation advice or guidance, please do not hesitate to ask us for assistance. Our fixed price selling fees start from just £995 on a no sale no fee basis which means you won’t pay us anything unless we sell your home! Call us and find out why so many people across Sunderland now choose Good Life to sell their home.
INTRODUCTION
QUALITY 2 DOUBLE + NURSERY HOME - STYLISHLY UPDATED AND MODERNISED - TASTEFUL DECOR THROUGHOUT - GREAT LOCATION CONVENIENT FOR ACCESS AROUND THE CITY - GARDEN TO REAR - READY TO MOVE INTO …
ENTRANCE HALL
Laminate wood-effect flooring, designer style radiator, attractive staircase with panelling and stair runners with bespoke edging. Door leading off to lounge.
LOUNGE
13' 5'' x 12' 9'' (4.09m x 3.88m)
Carpet flooring, double radiator, front facing white uPVC double-glazed bow window, built in shelving and cupboard to one side of the chimney breast. Stylish fire place with built in electric plasma style fire. Door leading off to kitchen/dining room.
KITCHEN/DINING ROOM
16' 10'' x 6' 0'' (5.13m x 1.83m)
Stretching the width of the property to the rear with laminate wood-effect flooring. Modern fitted kitchen with a range of wall and floor units in a cream finish with contrasting wood-effect laminate work surfaces. Stainless steel sink with single bowl, single drainer and matching Monobloc tap. Integrated electric oven, 4 ring ceramic hob and feature extractor chimney in stainless steel finish. Space and plumbing for a washing machine, space for tall fridge/freezer, built in cupboard providing storage, double radiator, white uPVC double-glazed window with views over the rear patio and garden, white uPVC door leading out to patio and rear garden.
FIRST FLOOR LANDING
Loft hatch, 3 doors leading off, 2 to bedrooms and 1 to bathroom.
BEDROOM 1
13' 6'' x 9' 7'' (4.11m x 2.92m)
Carpet flooring, radiator, front facing white uPVC double-glazed window. This is a large double bedroom. Door leading off to dressing room or nursery.
NURSERY/DRESSING ROOM
9' 1'' x 4' 8'' (2.77m x 1.42m)
Carpet flooring, double radiator, front facing white uPVC double-glazed window. This room is large enough for a cot or single bed and leads off the main bedroom, and would be perfect as a nursery or to create a dressing room.
BEDROOM 2
9' 5'' x 9' 3'' (2.87m x 2.82m)
Carpet flooring, radiator, rear facing white uPVC double-glazed window. This is also a double bedroom.
BATHROOM
7' 0'' x 5' 10'' (2.13m x 1.78m)
Stylish refurbished bathroom with lovely tile choices to wall and floor, designer style bathroom suite comprising toilet and sink built into vanity unit with concealed cistern and push button flush, and storage beneath, black tap and matching waste. Bath with panel, black and glass Crittal style screen with black tap and matching showerhead attachment with fixed shower and separate hand held shower. Rear facing white uPVC double-glazed window with privacy glass. Extractor fan in matching black finish and LED surround light and recessed lights to ceiling. Matt grey towel heater style radiator with matching TRV. Electric shaving point in matt black finish. This is a terrific bathroom by any standard.
EXTERNALLY
Well maintained front garden with the potential for driveway parking, wrought iron gates with uPVC double-glazed door.
Pleasant rear back garden with quite a large paved concrete patio area with gates leading to a area of lawn, perimeter fencing to 3 sides.
Important information
This is a Freehold property.
Media

Grange Street South, Grangetown, Sunderland
Grange Street South, Grangetown, Sunderland









